MERSİN MEZİTLİ EDUCATION CAMPUS COMPETITION – 1ST PRIZE
EDUCATION SYSTEM AND YOUTH…
Before an architectural construction, it should be determined how education and training are carried out in today's conditions and where and how the problems arise, based on the experiences gained in this process. As for understanding the problem and how it should be solved, it is necessary to reconsider the education policies carried out by the Ministry of National Education at the top scale and how the studies will be reflected in the student-parent-teacher triangle at the bottom scale.
The education system should be built on a system that avoids memorization, gives importance to practice as well as theoretical explanation, and where knowledge is shared and increases as it is shared, rather than just transferring knowledge.
An education system that adopts a research-oriented working principle, away from memorization…
It should be a priority to include students in individual and group studies and adopt an interactive teaching method, in other words, to create a system based on learning by experience.
Education should be student-centered, democratic, and provide flexibility and freedom that does not neglect the personal rights of others.
MEZITLI, THE CITY OF THE SUN...
Located in the west of Mersin, also known as Soli-Pompeiopolis... Soli, one of the most important ruins of the Mezitli district, has hosted many civilizations from past to present. The most important structure of this ancient city is the Column Street, which has 200 columns built in the Roman period and extends in the north-south direction, and the architectural ruins such as the harbour, bathhouse and theater located around this street. In the past, this colonnaded street was used as an area where ideas were shared and works of art were exhibited. Over time, this street has gained functions such as a social event area and an art gallery, in addition to its identity as a walking path and bazaar. Due to the city's geopolitical location and climate, the number of days the city receives sunshine is high. For this reason, a sun festival is held in the district every year on predetermined dates.
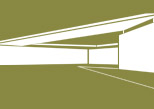
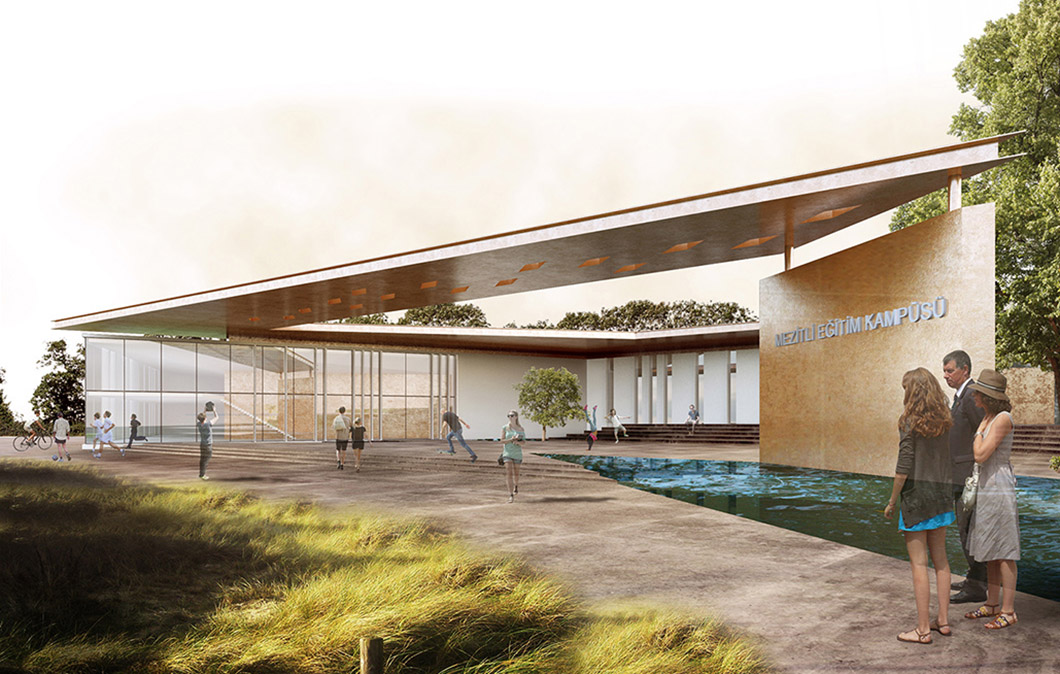
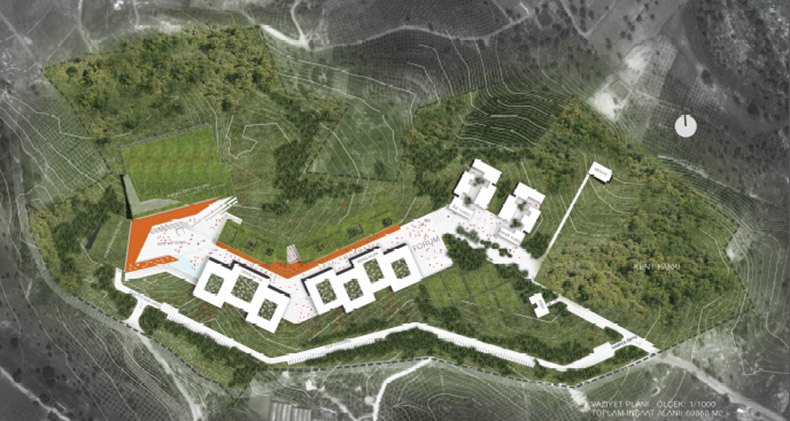
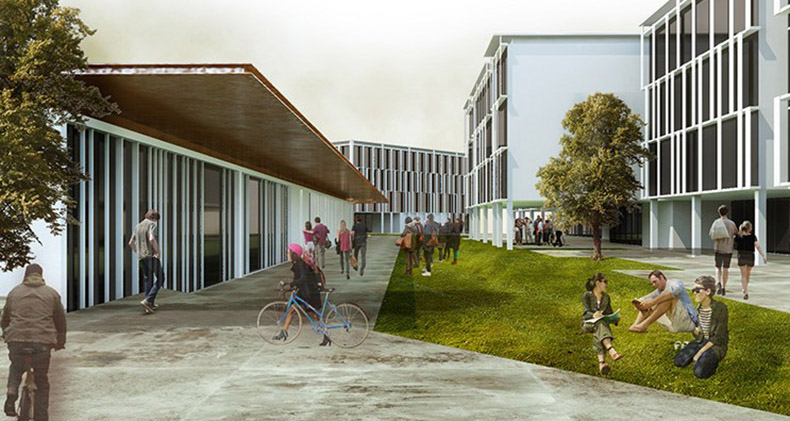
DESIGN PRINCIPLES
This historical colonnaded street constitutes the starting point of the campus design, and the SPINE created makes architectural reference to this colonnaded street.
The part that was removed later in the project area was considered as an advantage and this area, which is the beginning of the backbone where intensive landscape elements were used and which allowed the free movement of students and the public (urban people), was designed as an "URBAN PARK". And this area is the source of ecological circulation within the campus. In the campus design, a PEDESTRIAN SPINE was designed, starting from the green area, which is the city park, and connecting to the social activity square created in the northwest of the project area. All functions in the campus area are attached to this backbone. Life is shaped along this spine. This spine is shaped by the geographical conditions of the land. Small lecture halls and seating areas, and green roofs meeting the ground code, due to the slope of the land in the places where the education blocks and the social center are articulated, ensure the continuity of the lower and upper level relationship. While there are classroom units in the south of the spine, the dining hall, library and club buried in the land slope in the north. rooms, canteen, health center and management units are located. By creating their own inner gardens of these spaces, their spatial richness and internal-external relations have been increased. The roofs are designed as green roofs. The aim is to ensure that the spine is nourished and lives socially, culturally and educationally, just like the historical colonnaded street.
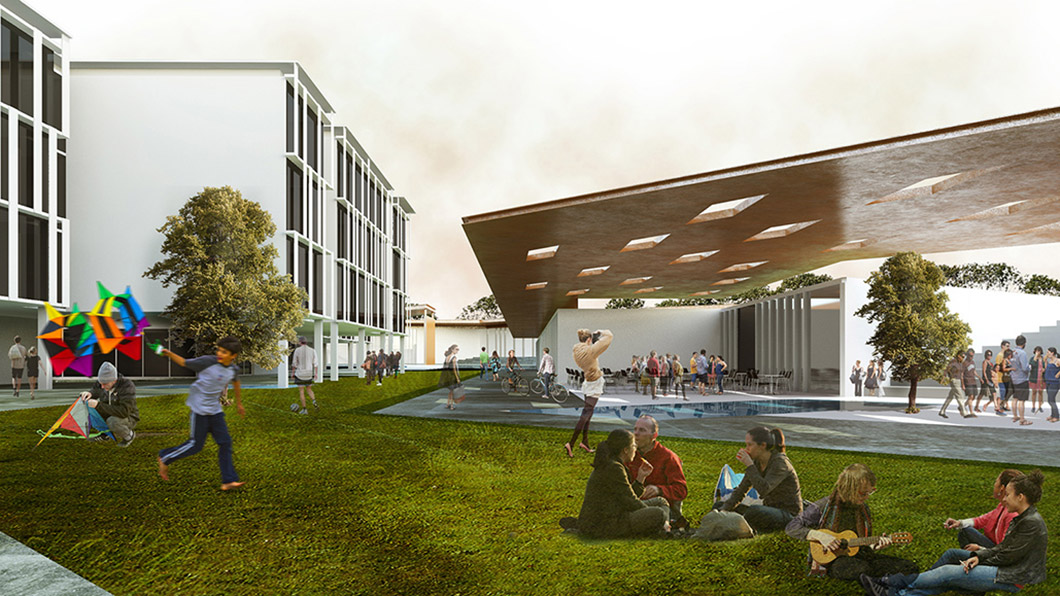
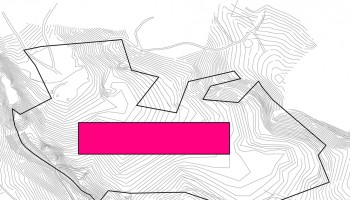
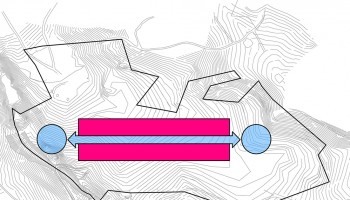
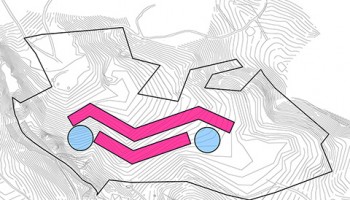
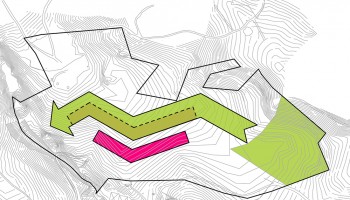
CAMPUS LAYOUT DIAGRAM
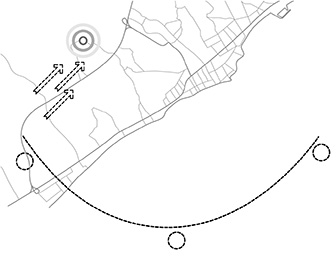
HAKİM RÜZGAR-GÜNEŞ

STUDENT-PUBLIC USE

DAY NIGHT USE
SUSTAINABILITY
When the climate data of the region is examined, there is a climate with little rainfall, hot summers and mild winters. Due to the effect of the Mediterranean climate, the educational buildings were pulled back on the ground floor and a porticoed passage was created. In addition, the roof eaves of the spaces with social facilities stand out from the structure, creating shaded semi-open spaces. Thus, it will help ensure continuity of pedestrian movement within the campus on hot days. In outdoor use, cooling pools with not too much depth and broad-leaved trees that provide shade have been used to contribute to the air conditioning within the campus. Educational blocks along the main pedestrian spine were separated from each other, thus creating vistas opening to the sea. The wind blowing from the sea side was taken into the campus through the vistas created, thus providing natural ventilation and air conditioning. Inner gardens have been created by incorporating the nature and green structure that start from the city park and flow into the campus in parallel with the student's movement along the pedestrian spine. Sun control is provided on the facades facing west and southwest in the buildings. Natural air conditioning is considered as a part of the architectural design.
The project is an 'integrated architecture' of Mediterranean architecture, in which all disciplines are coordinated by the architect within the scope of design studies, where work is carried out to encourage the use of local materials and develop them, which is environmentally friendly, consumes low energy, provides the energy it needs from renewable sources and takes into account the climatic conditions of the region where it is located. It will be an example of design.

The green roof system, in which plants that do not require irrigation will be used, will save water and will also contribute to energy saving by reducing the heating requirement of the building in summer months. Heating and cooling costs will be minimized with the mechanical installation system to be used, and systems that can be controlled by the users will be preferred. Solar panels will be used for hot water and solar cells will be used for electrical energy. Innovative wastewater installation systems will be created that minimize water consumption and allow the purification and reuse of rainwater and gray water. Energy-saving lighting fixtures will be used in the design, adequate use of sunlight will be used and lighting automation will be used. It is anticipated that the systems to be used in campus buildings designed as sustainable structures will increase the initial construction costs by 5 - 10%. However, energy savings of up to 50-70% will be achieved in operating costs. Reducing the amount of fuel required for heating will reduce operating costs due to the proposed automation system, natural ventilation, use of daylight, and architectural and mechanical solutions that reduce total heat loss. In the long term, it is estimated that the return on investment will be achieved in a short period of 2-3 years due to low operating costs. Offering comfortable spaces to the user in interior spaces and creating designs that create physiologically and psychologically suitable living and working conditions will bring user satisfaction and efficiency in work.

Due to the development potential of the campus in the coming years, it was preferred to go for an architectural formation that consists of modules and can reproduce. Depending on the given needs program, the training units are designed as 2 blocks consisting of 3 and 4 modules connected to each other from the upper elevations. While each module creates its own living space with the space and gardens it creates at its center, these living spaces as a whole open to the stoa (pedestrian spine) on the ground floor, which forms the backbone of the design. This permeability between interior and exterior offers the student alternatives in terms of usage. This architectural diversity and the self-formed human-scale living spaces within the campus allow the user to spend pleasant and free time and increase their sense of belonging.
The modular design approach is also evident in the dormitory buildings located in the north of the land, close to the city park.
The integration of the campus area with the city was ensured with the architectural functions loaded into the design. The created city square includes a sports center, conference hall and library, and this square can be opened to the use of the citizens outside of school hours. The City Square, located at the entrance of the campus, was designed as a social event area to be suitable for the organization of festivities and festivals such as the SUN Festival.
