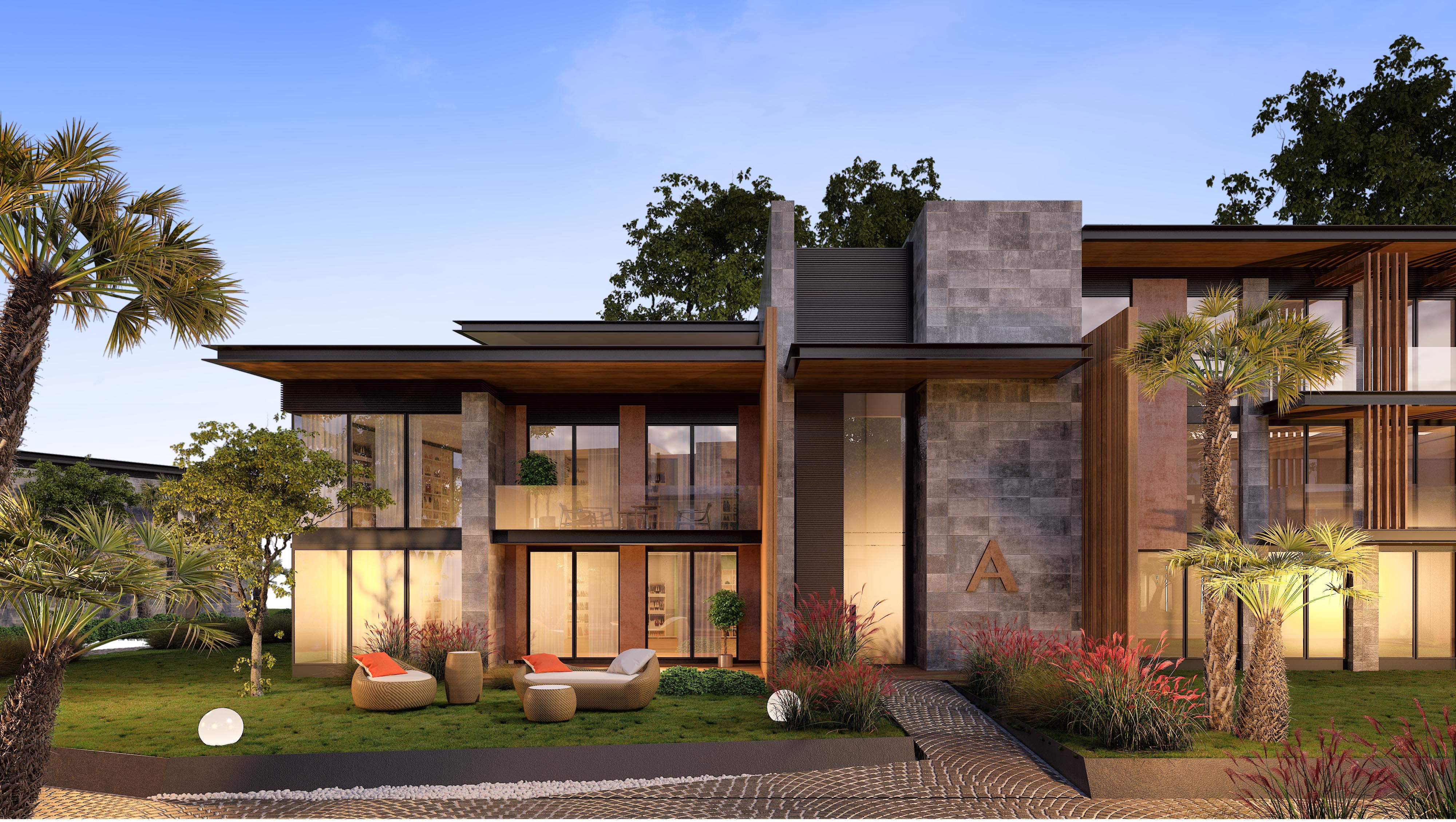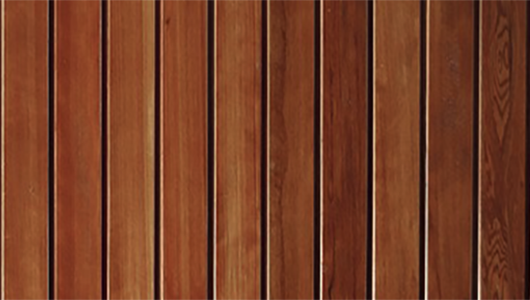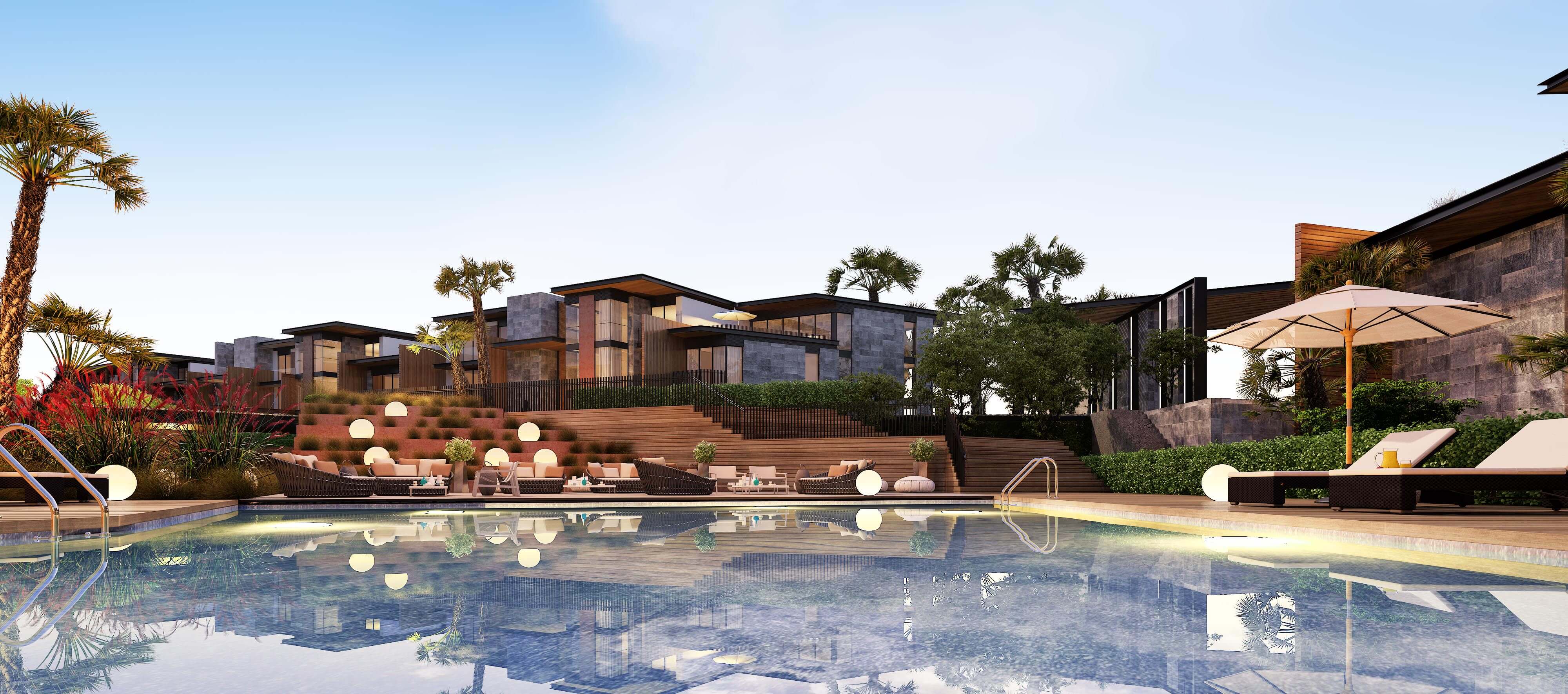LANDOR GAZİEMİR
The project area located in Gaziemir district of Izmir; It is located in an area surrounded by Adnan Menderes Airport and Izban rail line in the east and industrial buildings in the west. These environmental factors were considered as the primary input of the design, and an introverted courtyard typology created the structure of the mass.
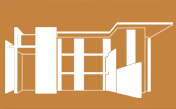
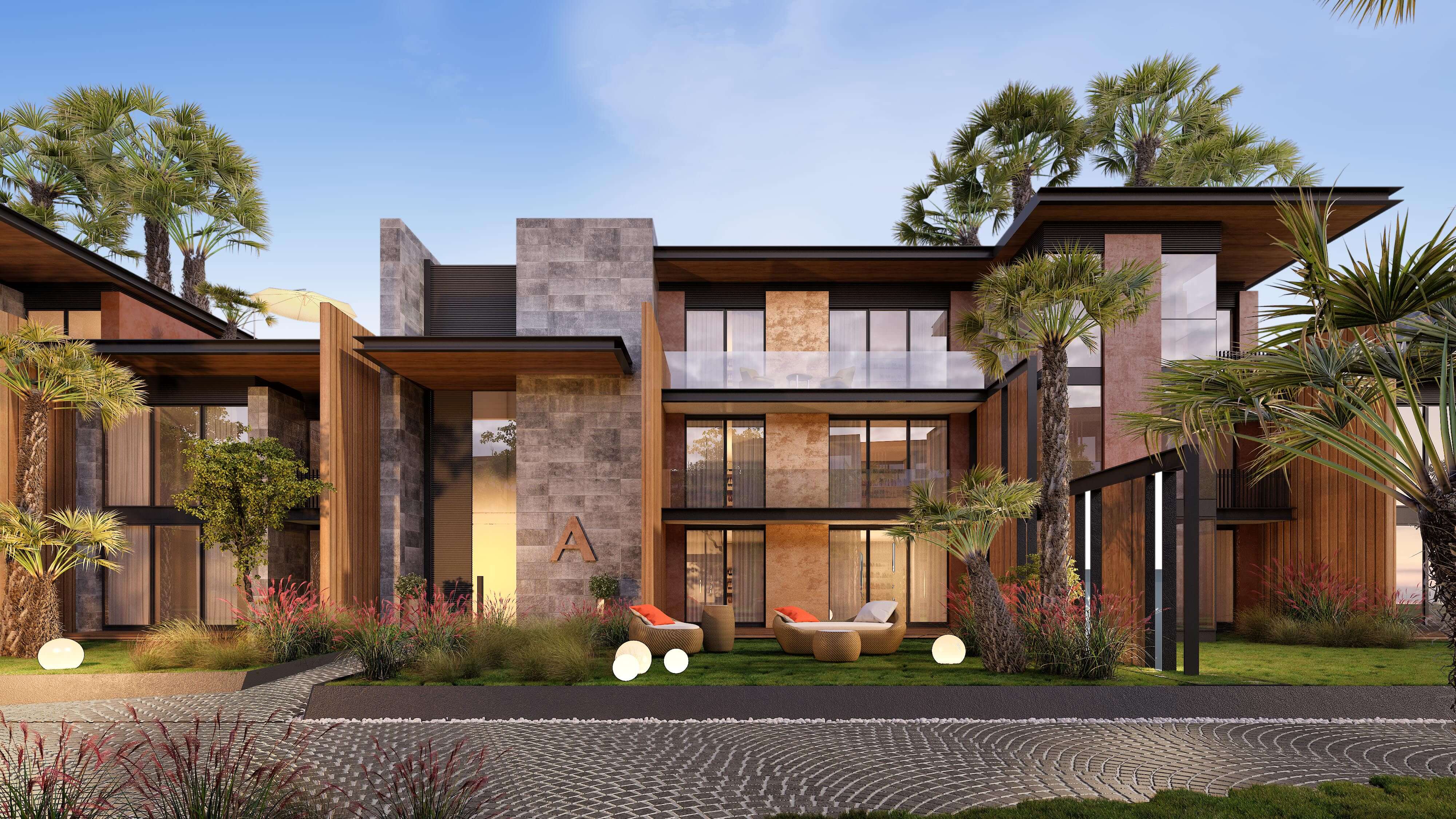

STRUCTURE BROUGHT BY PRECEDENT
EXPOSING THE NEGATIVE ELEMENT
LIGHTENED MASS EDITION ON HUMAN SCALE WITH THE FLEXIBILITY BROUGHT BY NEGATIVE DENIM
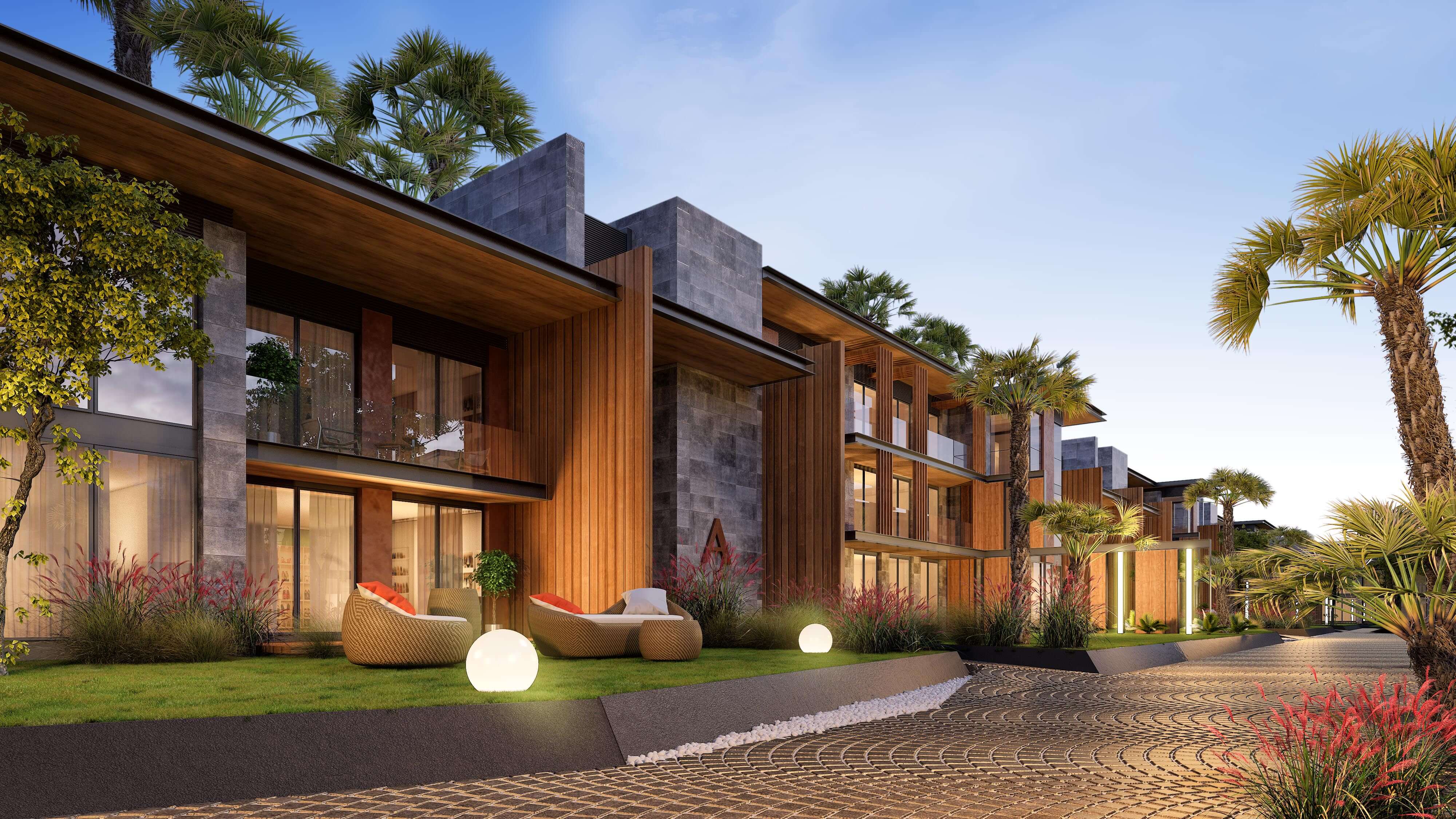
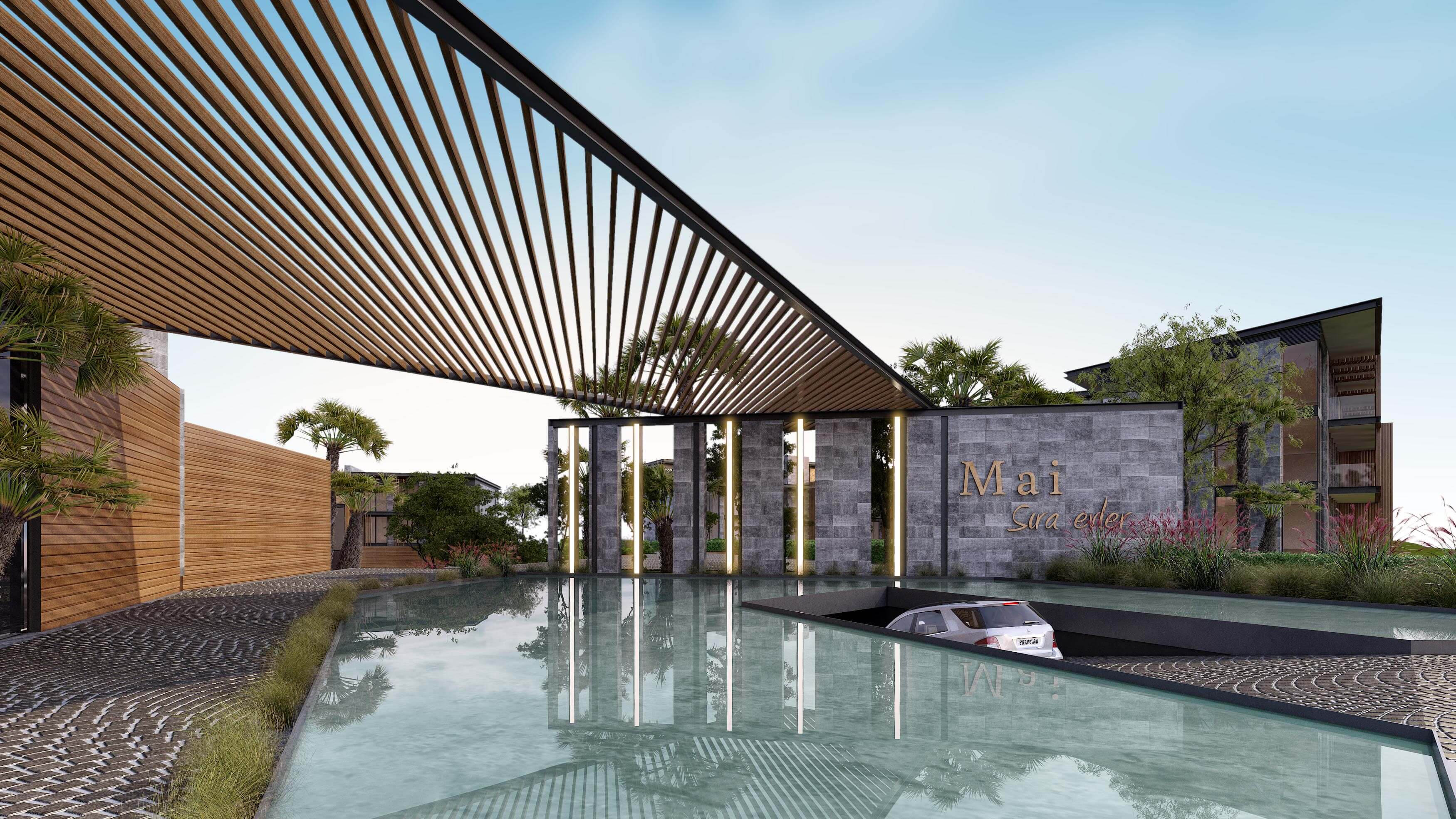
The project area located in Gaziemir district of Izmir; It is located in an area surrounded by Adnan Menderes Airport and Izban rail line in the east and industrial buildings in the west. These environmental factors were taken as the starting point of the design and an introverted, courtyard typology and massification fiction was created.
When the area and its immediate surroundings are examined, it is seen that it is a region that is undergoing transformation. With the prediction that industrial buildings will gradually be replaced by residential buildings, it is aimed to provide an introverted life in the fiction, while at the same time maintaining the connection with the axes that feed the area and the environment.
The land extends linearly in the southeast-northwest direction. The designed courtyard is fed by a street created along this linear line. The street ends with a square at the end of the line. With the negative elevation created in the square, an attempt was made to create experiences at different elevations and to establish a connection between these elevations.
The main entrance is located at the junction of the street and the square, via Atatürk Street, which is a busy transportation line. In addition, the building is fed by seepage from the surrounding axes.
Zoning status given for the area; The number of floors is given as 1 and the maximum floor height is 3. This situation causes construction; As the mass became blocked and pushed into compression, terraces were created by retreating and decreasing the mass. Thanks to these terraces, the connection with the street and the square was tried to be strengthened and visual relations between different levels were provided.
In line with the zoning rules; Although it seems like there is a mass structure that keeps the boundaries and grows larger, when viewed from the human scale, a light and dynamic structure with as much space as possible has been achieved.
Program; They are designated as flats, detached flats, commercial units and social areas. Social areas are positioned to feed the street and square. Detached flats are designed to have their own gardens on the front facing the courtyard. Commercial units are located on the ground floor facing the main street (Atatürk Street) and flats are placed on the upper floors.
From macro-scale plan decisions to micro-scale interior details, the design has been handled with a holistic concept. Every detail of the design has been meticulously processed in order to offer a comfortable life to the user. With many different plan types in the building, a rich life suitable for various user profiles is offered. has been studied.
Finally; The first thing that stands out in the area is that the environment is quite barren compared to Izmir in general. Land located on the Izmir-Çeşme highway; Contrary to the fountain line's prominence with water, water elements were included in the landscape design as a reaction to its barrenness.

GENEL SOKAK-YAPI KESİTİ
KOTLAR ARASI GÖRSEL İLİŞKİNİN SAĞLANMASI
MEYDANDA NEGATİF KOT KULLANIMI İLE ZENGİNLEŞTİRİLEN YAŞANTI
