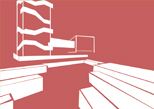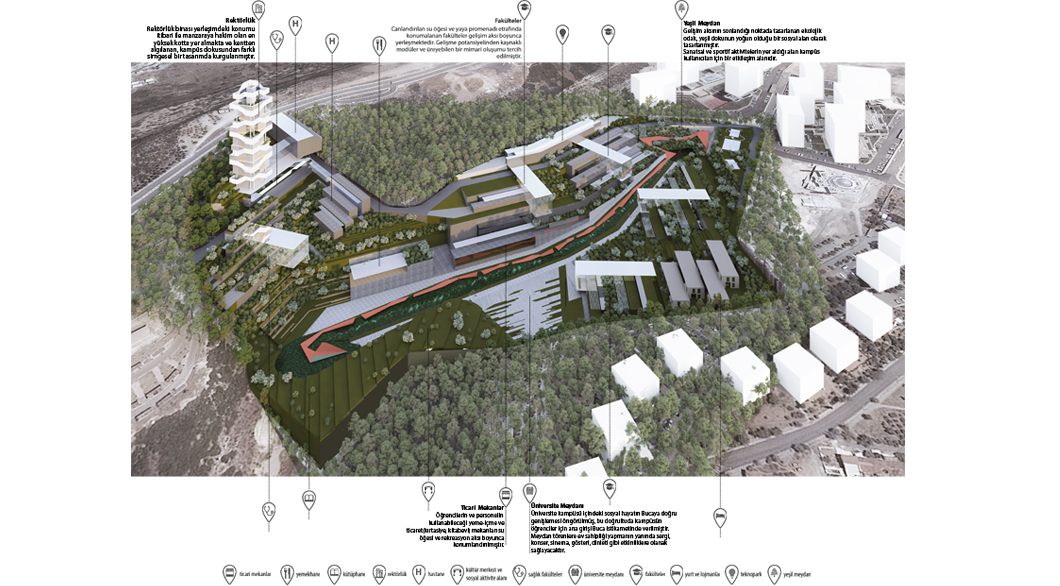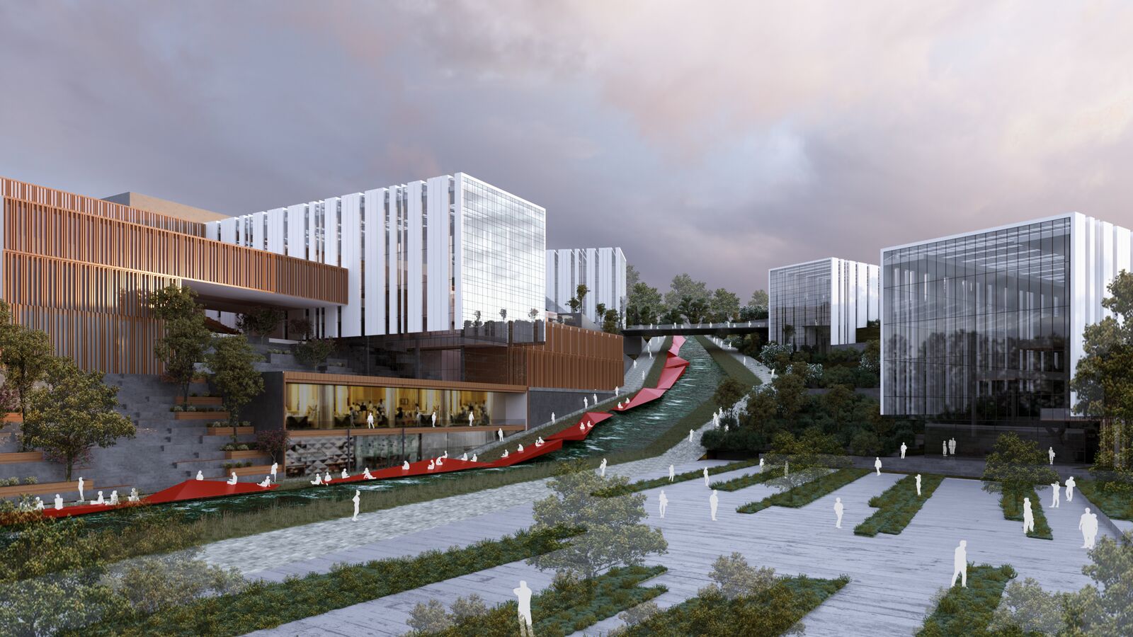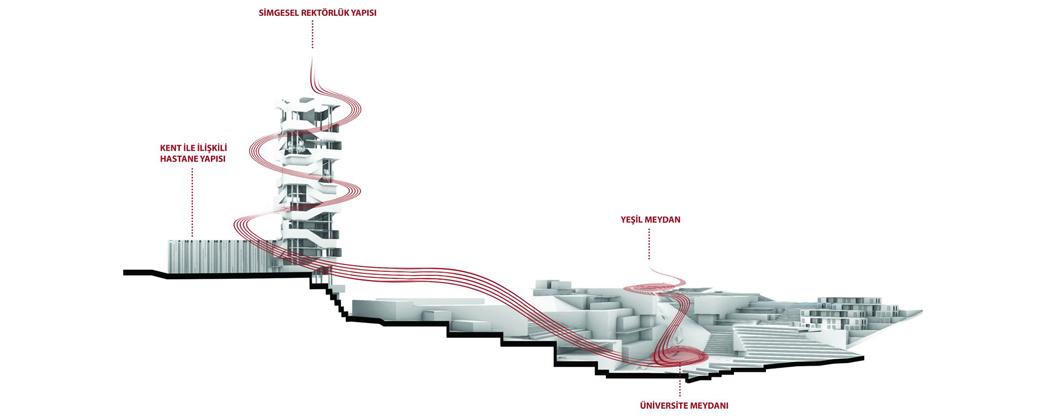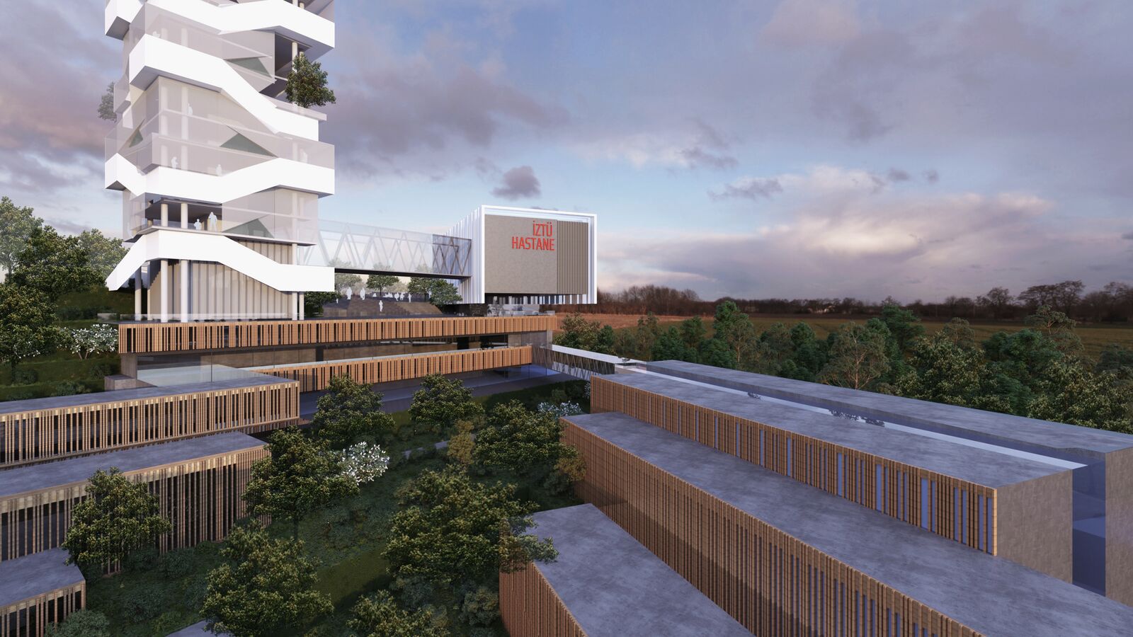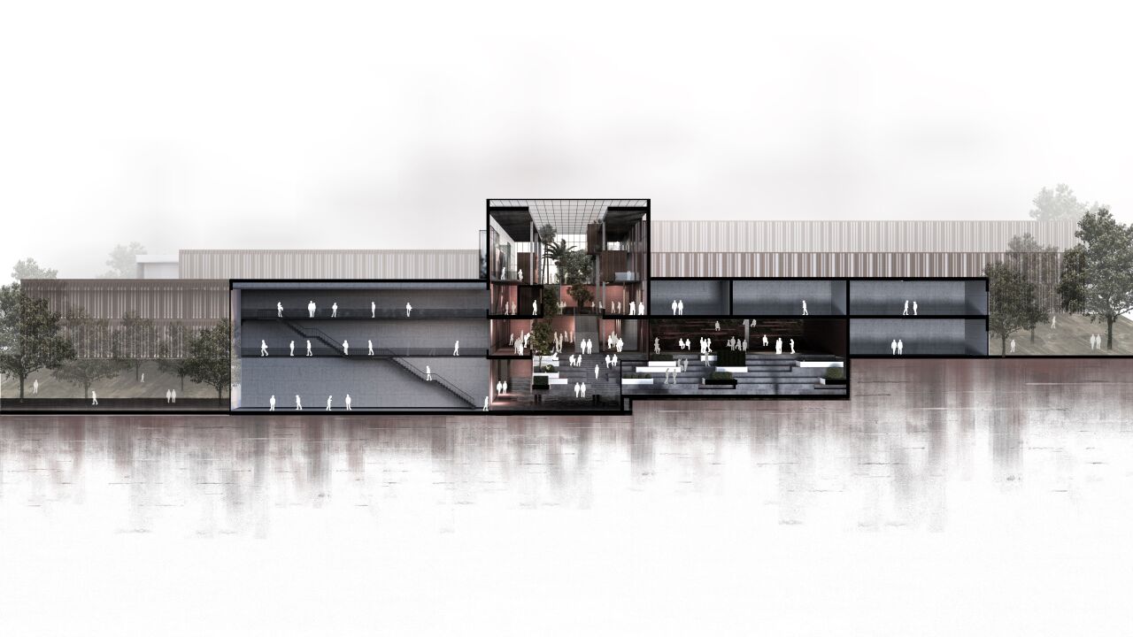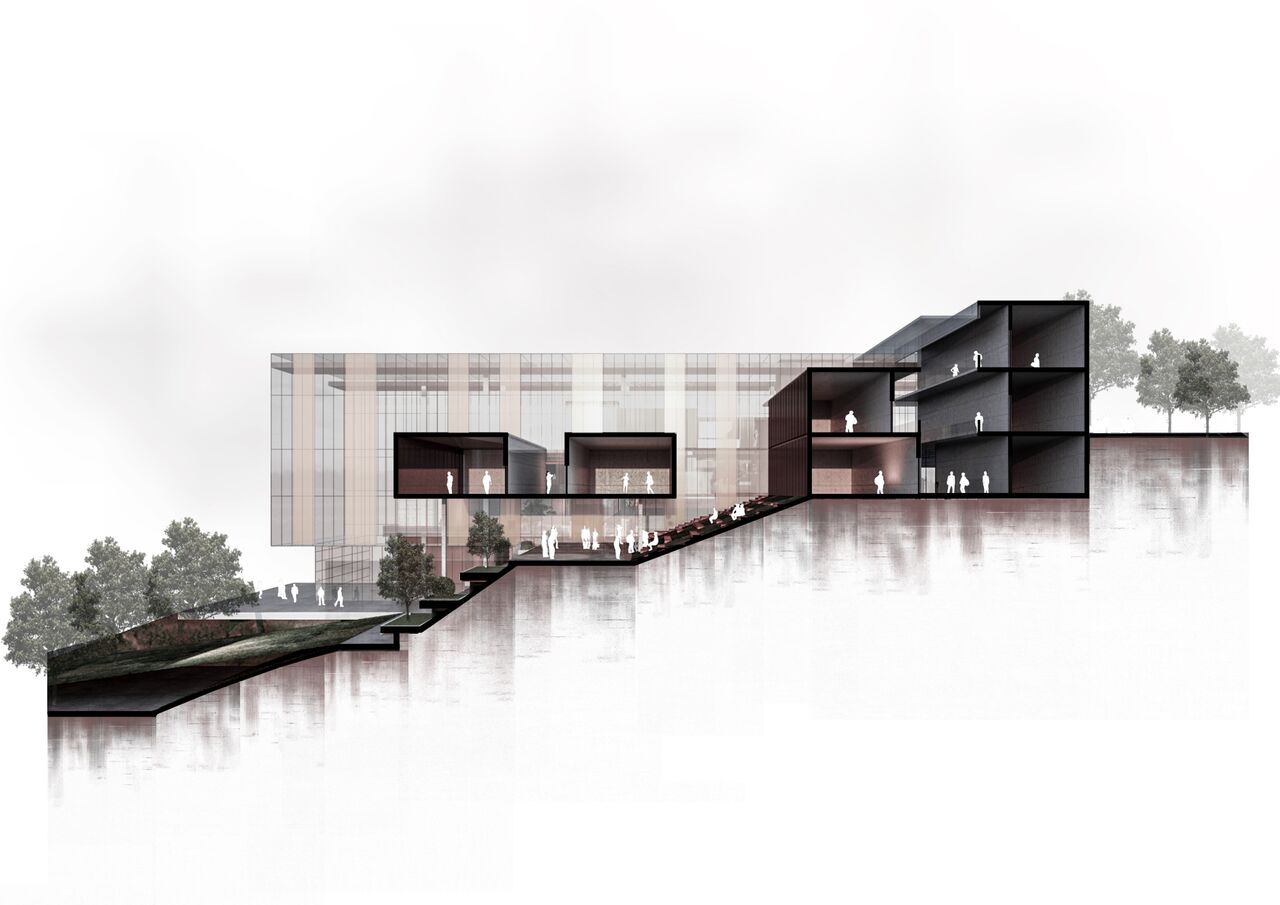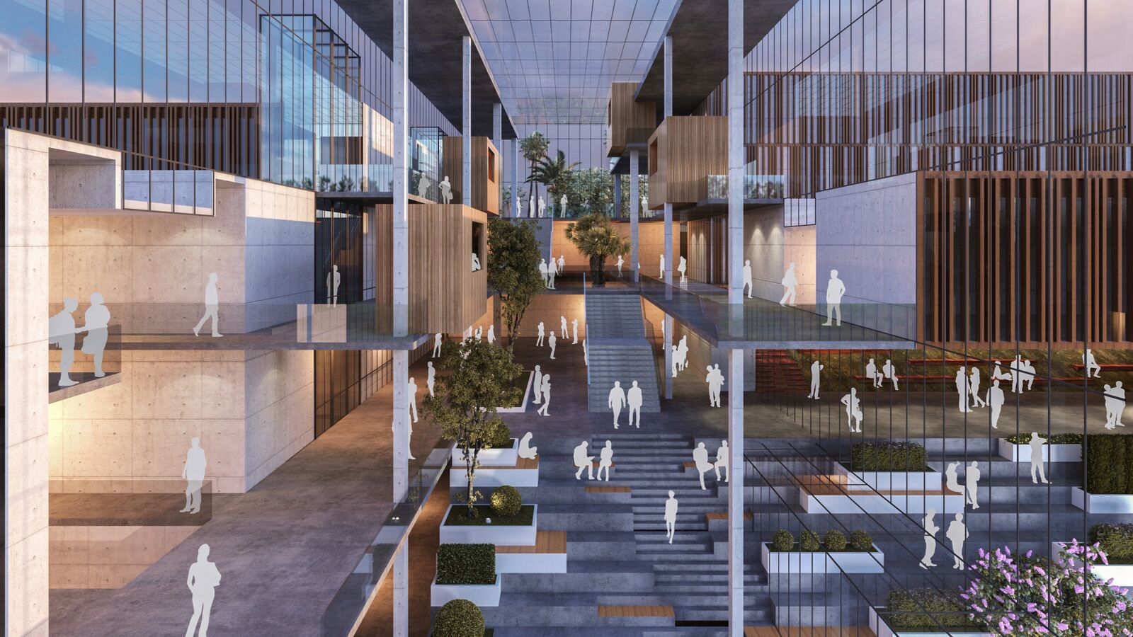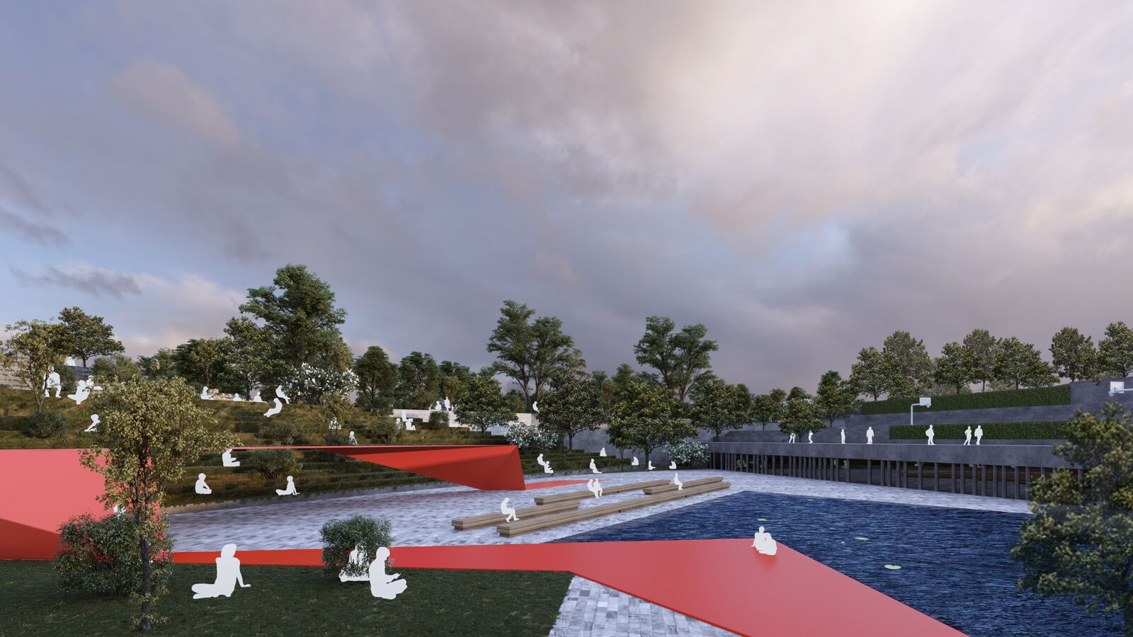IZMIR TINAZTEPE UNIVERSITY CAMPUS CAMPUS DESIGN COMPETITION
EQUIVALENT SECOND PRIZE | Demirce Norms at Architecture & Office Etc. |
While designing the main layout of the project and making settlement decisions, the aim was to develop a campus approach that aims to improve the location and transportation facilities of the land within the Buca district on the upper scale, and to use and strongly reveal the existing potential of the area at the lower scale, integrate with its characteristic topography, and establish a relationship with the region through transportation decisions. In this context, the project area was handled with a holistic design approach, and focal points were designed by interpreting transportation and topography data.
The dried stream bed in the area was revitalized, and the main pedestrian promenade around which the spaces were organized was supported. Pedestrian promenades have found a place in the project not as a means of transportation to the main focuses, but as corridors that will live at all hours of the day and bring together education and social life.
