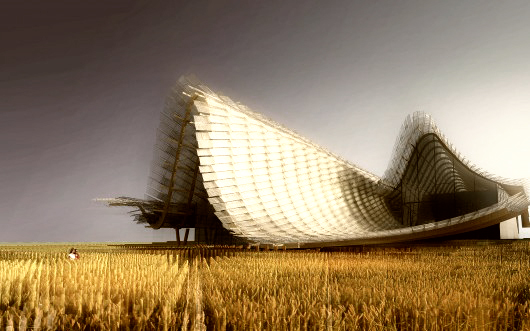Expo Milano 2015 China Pavilion Tsinghua University & Studio Link-Arc

[vc_column width=”1/1″ el_position=”first last”] [vc_column_text width=”1/1″ el_position=”first last”]
The "China Pavilion" was designed for Expo Milan 2015 in collaboration with New York-based design firm studio Link Arc and Tsinghua University.
Award: First Prize
Architecture: Tsinghua University & Studio Link-Arc
Employer: China Council for Promotion of International Trade
Organizer:Expo Milano 2015
[/vc_column_text] [/vc_column] [vc_column width=”1/1″ el_position=”first last”] [vc_gallery type=”flexslider_fade” interval=”3″ onclick=”link_image” images=”4531,4532,4533,4535,4536,4534″ custom_links_target=”_self” width=”1/1″ el_position=”first last”] [/vc_column] [vc_column width=”1/1″ el_position=”first last”] [vc_column_text width=”1/1″ el_position=”first last”]
The theme of the China Pavilion was determined as "Land of Hope" and the pavilion, designed as a cloud wandering over a "space of hope", is experienced as a sheltered public plaza under a floating roof containing the building's cultural and exhibition programs.
The roof is designed as a wooden structure inspired by traditional Chinese terracotta roof construction, reinterpreted with bamboo panels to reduce weight and increase the aesthetic level. The unique profile of the ceiling creates an iconic image for the project, suggesting a unique way of existence within the building. The pavilion consists of a scenic external waiting area leading to a themed exhibition area with cultural offerings highlighting cultural differences.
[/vc_column_text] [/vc_column]



