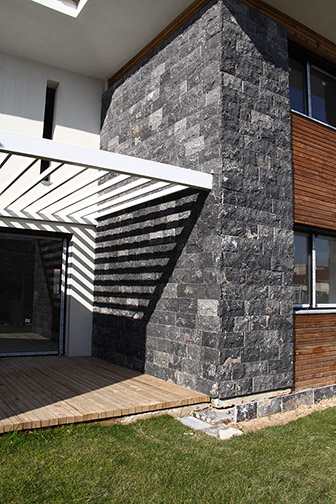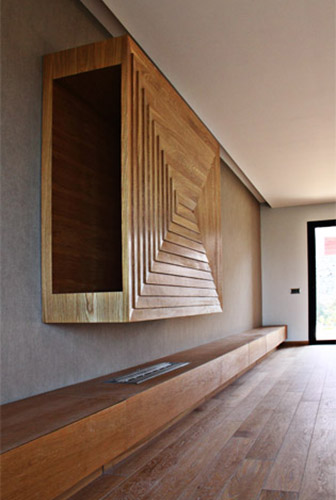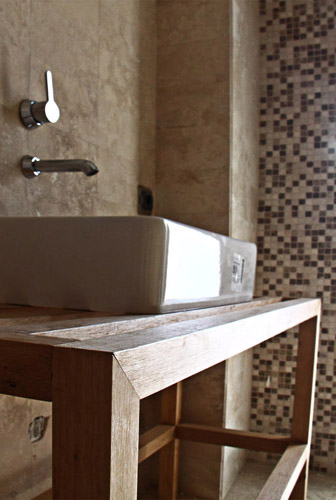When creating a new living space, we, as architects, first take into consideration the needs of the target audience. We detail the project and put forward the necessary solutions in order to turn the negative aspects of daily life into positive ones. This situation is not only in terms of building aesthetics and building functionality in architecture, but also in terms of planning site functions and thinking about which needs they will meet...
In our project Evzen, which we set out for this purpose, we were inspired by the peaceful, simple, functional but flashy "Zen Culture" and tried to create a completely different living space.
We imagined our project Evzen, which brings with it socialization with its architecture and life concept, includes many activities and has a "riding club" at its focal point, as a longed-for "universe of life"...
In our life concept, we target our people and families who make time for themselves and their families and do not postpone their lives. In our daily lives, we need to allocate significant amounts of time for some social activities. Evzen project, which we have developed against this situation that we can call temporal poverty, will provide serious savings in terms of time, especially for users who are interested in horses, thanks to its qualities.
Although horseback riding is perceived as a passive sport, it is a very important sport and activity in that it requires a serious effort and increases self-confidence, especially in children of developmental age.



Bahadır İnşaat A.Ş., which continues its activities in Evzen, Izmir. It was prepared to be implemented in the Urla - Yelaltı region. It was built on 12 decares, consisting of 9 twin residences (each 230 m2) and social areas. Its most important feature is that there is a paddock within the site and that it is an architectural project with a Zen breeze…
While designing Evzen, we prioritized the social life of the site and the individual needs of each user. We used as many natural materials as possible in the facade coverings and interiors. We benefited from the relaxing effect of water. We used renewable energy sources and smart home automation as needed.
Aktivite ve yaşam alanları birbirinden ayrı tuttuk. Konutlar, yüzme havuzunun,ahşap terasların, kum-çakıl havuzlarının ve yeşilin olduğu ortak alana doğru yönlendirildi. Dingin ve huzur verici içe dönük bir yaşantı oluşturuldu. İkiz konutlar ahşap bir duvar ile birbirlerinden kopartıldılar. Bu ayrım suyla birlikte pekiştirildi. Ahşap duvarda bulunan şelaleden akan suyun toplandığı çakıl havuzu terasın içine kadar sokuldu. Böylece bahçe ve teras bütünleştirildi. Zen havuzu, terasın bir duvarının ahşap diğer duvarının taş ile kaplı olması, akan su sesi gerçekten huzur verici bir teras oluşturmamızı sağladı. İçe dönük olarak oluşturduğumuz bu alanın sırtını döndüğü 6 dönüm ise aktivitelerin yapılabileceği alan olarak düşünüldü. İçinde basketbol potalarının, paten ve kaykay pistinin, oyun parkının ve bir PADOK ’un olduğu… Bu sitenin çocukları gerçekten çok şanslı olacak…
Burçin Demirci, Architect